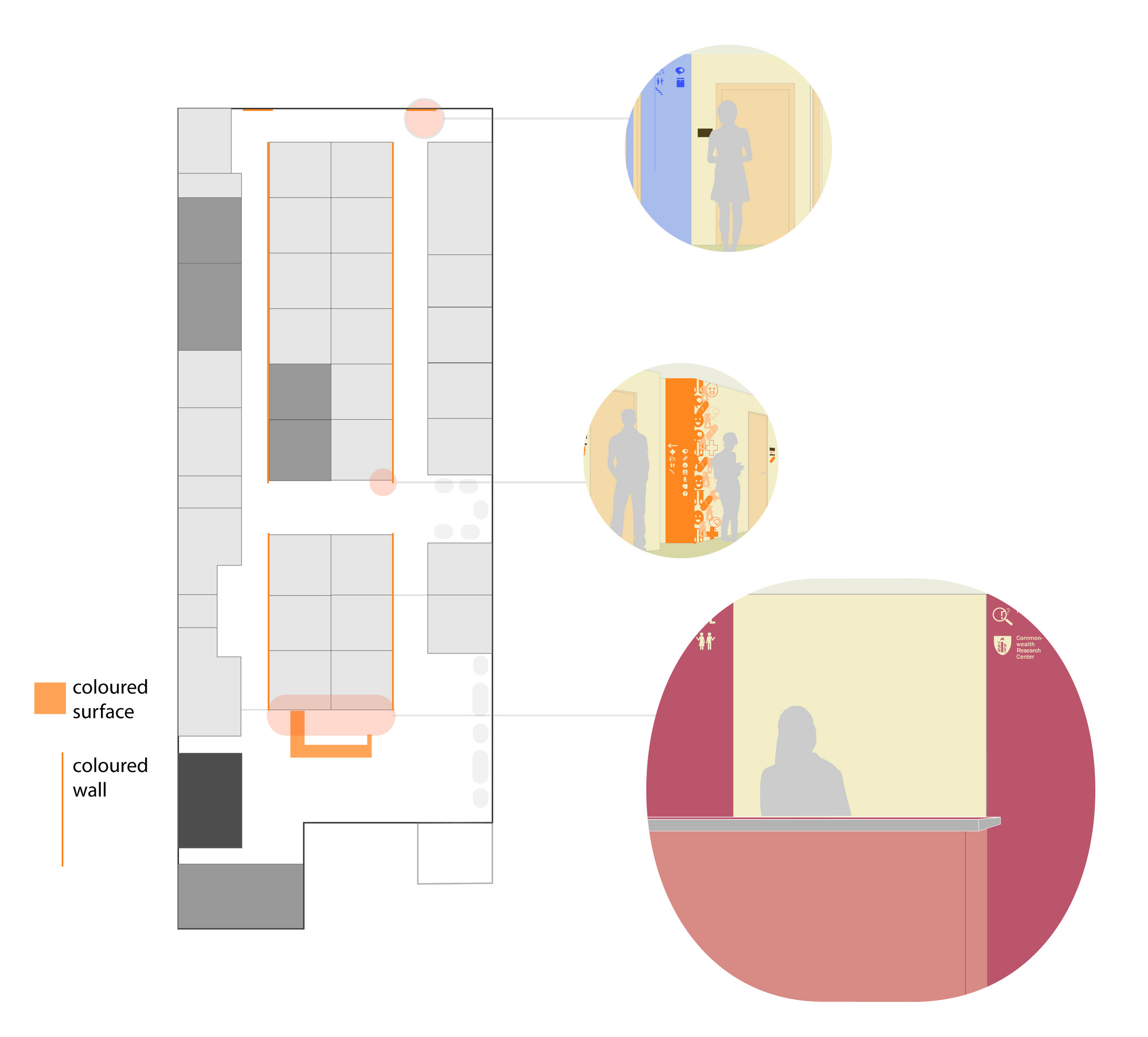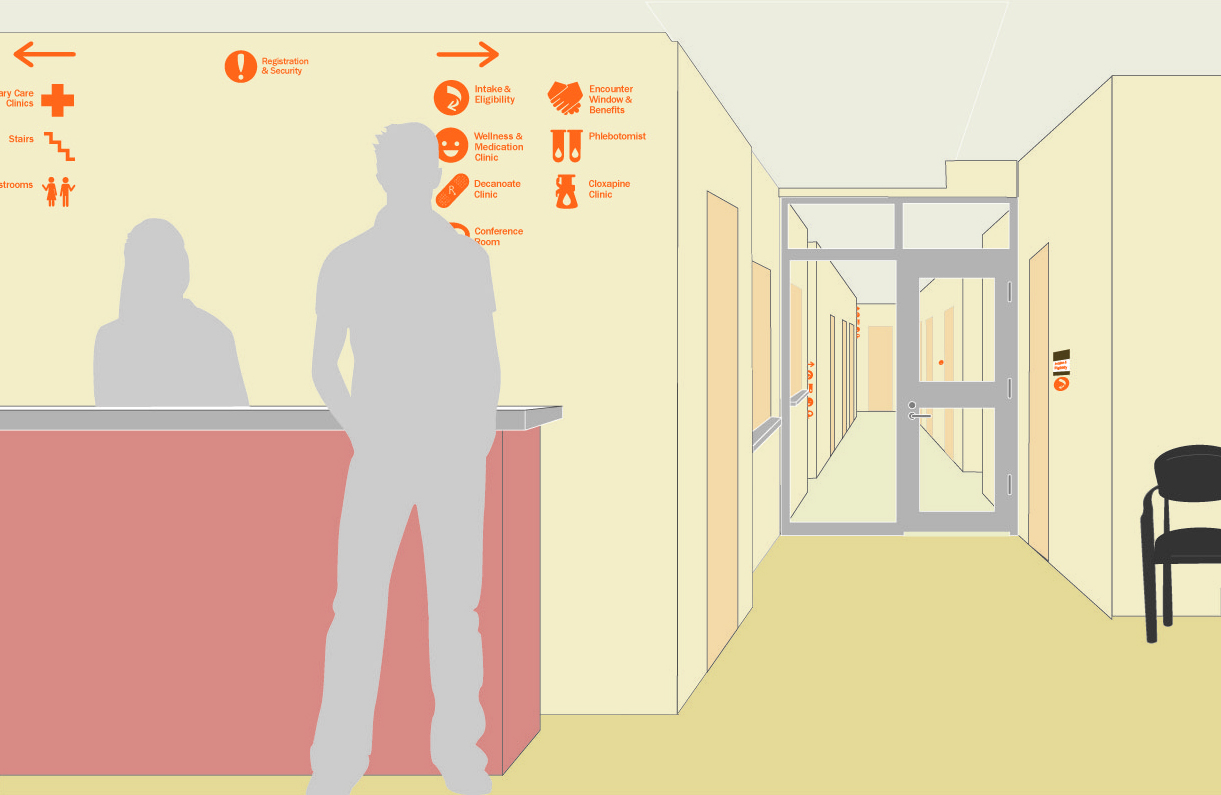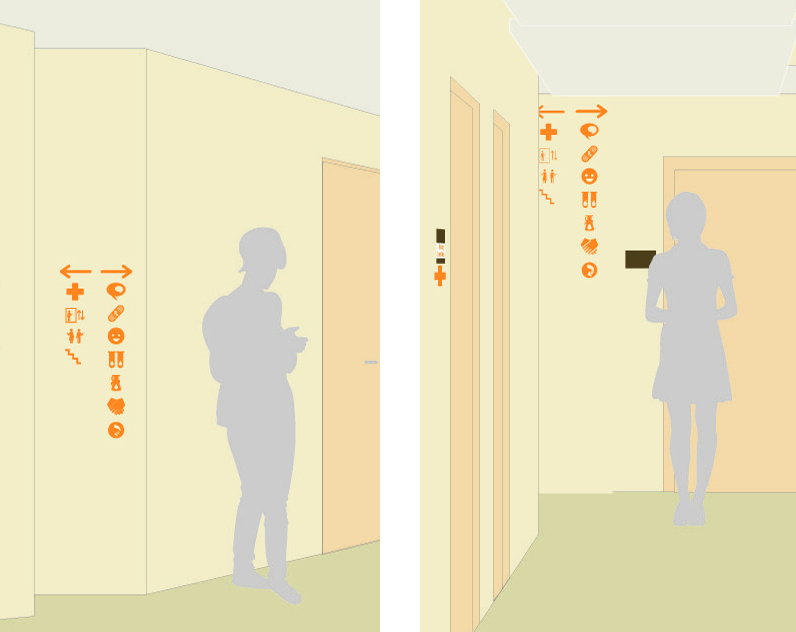WARM Centre Wayfinding: signage, way finding, environmental graphics.
Thesis project: Parsons School of Design
The main lobby sign with key and main environmental wall pattern. The desk is covered in patient art.
The Massachusetts Mental Health Centre requires signs that would be understood even with language and literacy barriers in a medical clinic. A secondary goal is to shift the health centre into a friendly-friendly community space alongside their clinical role. Their solution is a cheerful icon series, executed in vinyl.
cross hall signage and back wall signage
the icons as they appear next to the existing room label

The icons ultimately appear under the room label of their assigned space so they may be matched with the ones on the main key in the lobby area.
The signs are distributed along the building so that the signage are consistently encountered in this order.
The system can also be expanded to the rest of the building, through colour coded accent walls and consistent icons through the system.
There is an additional version that features a basic form of the design but without the wall pattern to minimize cost while providing the same wayfinding function.




